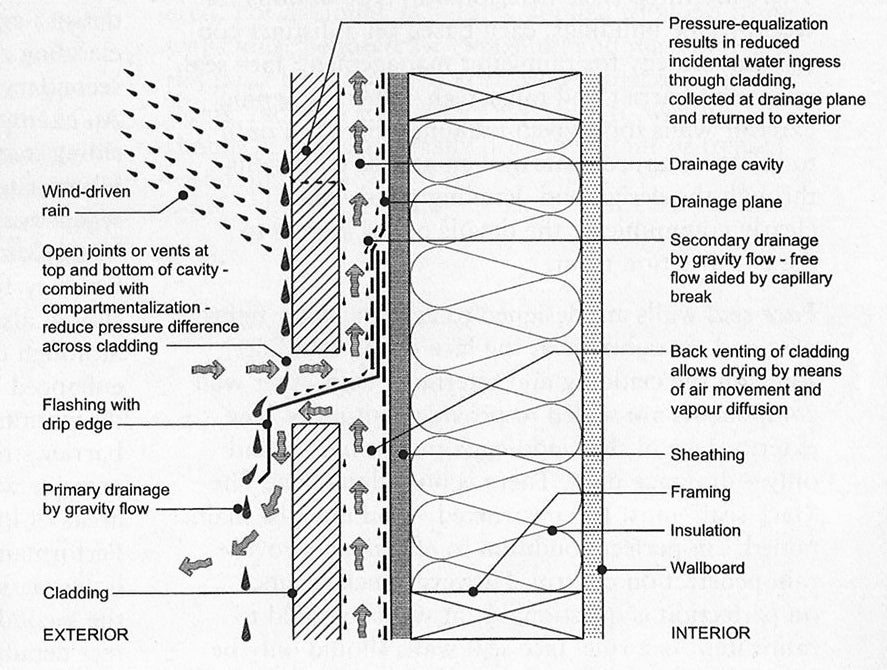Wall Systems for Concrete Structures
For buildings with reinforced concrete framing, there are multiple options to frame exterior walls: concrete block, wood or steel framing, or curtain wall systems. The two most common approaches are a light curtain wall or window wall.
A curtain wall is a non-structural element that is intended to weatherproof the exterior of a building. The materials are typically lightweight and composed mainly of glazing (windows) to permit light into the building. Another purpose of the curtain wall is to transfer horizontal wind loads onto the main building structure.
Windows
Older window frames may be made of wood, but most modern windows will be aluminum or vinyl. In newer low-rise condominium unit construction, vinyl clad window glazing is common since this option is generally less expensive than commercial grade aluminum windows. For opening windows, casement or sliders tend to be the most common
styles. Apartments with a balcony will most often have a horizontal sliding aluminum door.
Single-glazing was popular in the past, but modern code requirements require sealed double-glazed units, offering both thermal protection and a sound barrier. Triple glazing or additional window glazing treatments may be found in extremely cold climates where the additional cost is justified.
It is common to use windows with low-E coated glass and gas fills in the sealed spaces. This helps reduce heat loss from the building, while also improving comfort. Some coatings can also reduce solar heat gains into the building, which is an important consideration in buildings with large window areas, especially on the southwest and west sides of the building. Reducing solar heat gains will help reduce overheating of the apartments, which has become a concern with some of the new glass towers being built today.
Window types can be strategically installed based on their location in the building. For example, a large west facing glass area can use glass that reduces the amount of solar radiation penetrating the window, thus reducing the overheating in the house. Similarly, homes with large glass areas will benefit from high performance insulating glass to improve the thermal comfort and reduce heat loss from the house.
There have been some key advances in construction in recent years. while they might be hard to spot on the surface, it's worth finding out whether your new condominium has been built using them.
Rain, as all of us who lives in B.C. know, is commonplace. And it needs to be kept out of our condos. The biggest thing to look out for in a new home is the building envelope - the roof, walls, windows... Innovations in the construction industry are hugely important.
Rain screen technology allows any water that does enter the building cavity (the area between the building paper and the exterior siding) to exit and or dry before it can enter the building itself.
Another side to this is whether rainwater is collected rather than being fed back into the storm systems. This is when water is taken off the roof via downspouts and enters perforated pipes, which are buried in the ground, so it keeps back into the ground. It is the most sustainable rainwater system and something more and more developments are using.
When purchasing a condo it is highly recommended to have your offer subject to read and being satisfied with any engineering report undertook by an engineering firm on the building in the past, and being satisfied with all the past strata minutes meetings for any signs of extensive leaks going on in the building. An inspection done by a certified inspector and have him review the engineering report and the strata minutes will also help you determine the overall quality of the building.
Home warranty insurance on new homes includes a minimum of 2 years on labour and materials (some limits apply), 5 years on the building envelope, including water penetration, and 10 years on structure. The 2-year labour and materials coverage is broken down as follows: Any defect in materials and labour:
Rainscreen Wall System:

RE/MAX Crest Realty
1195 W Broadway 3rd Floor Vancouver, BC V6H 3X5
