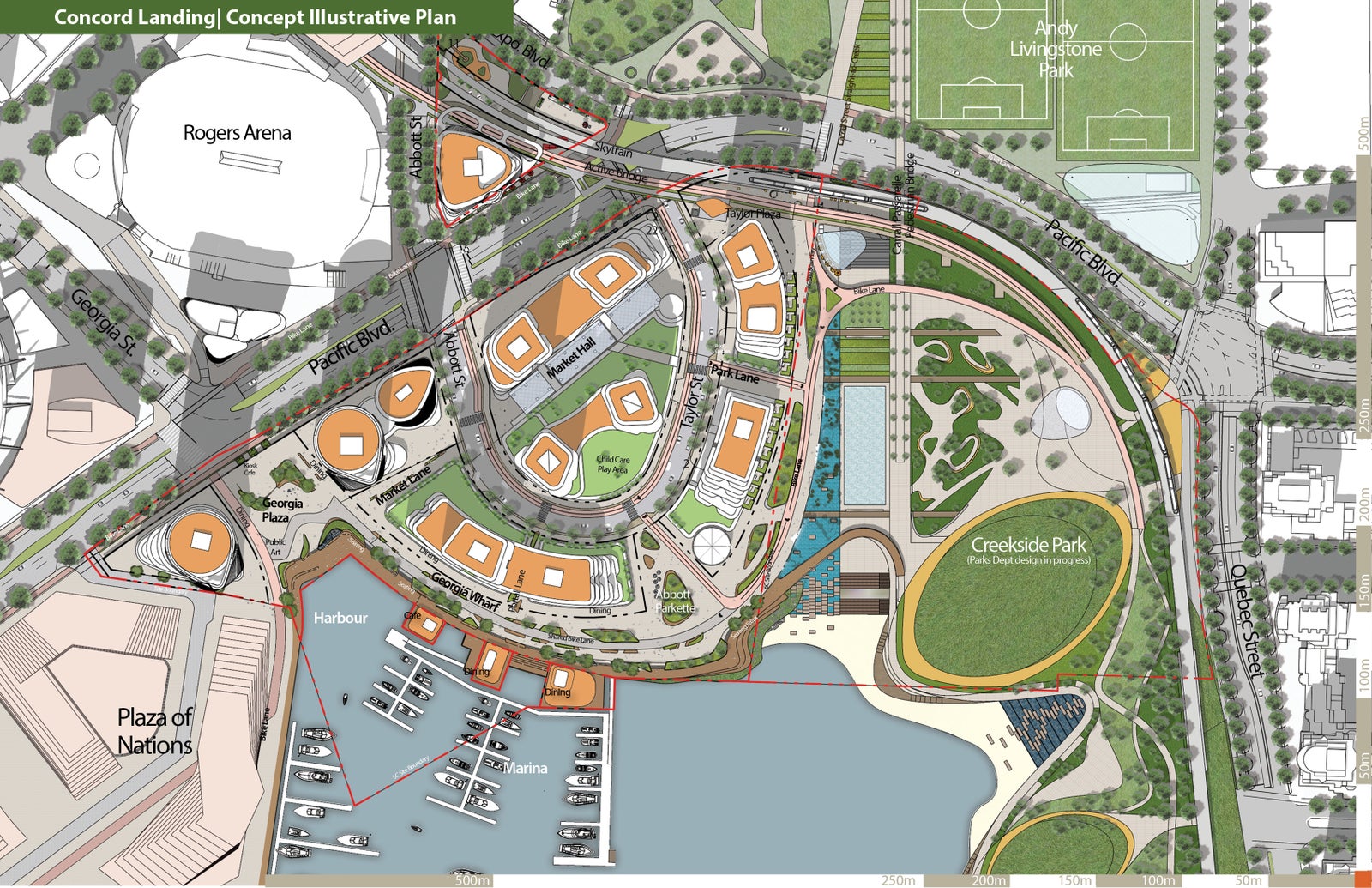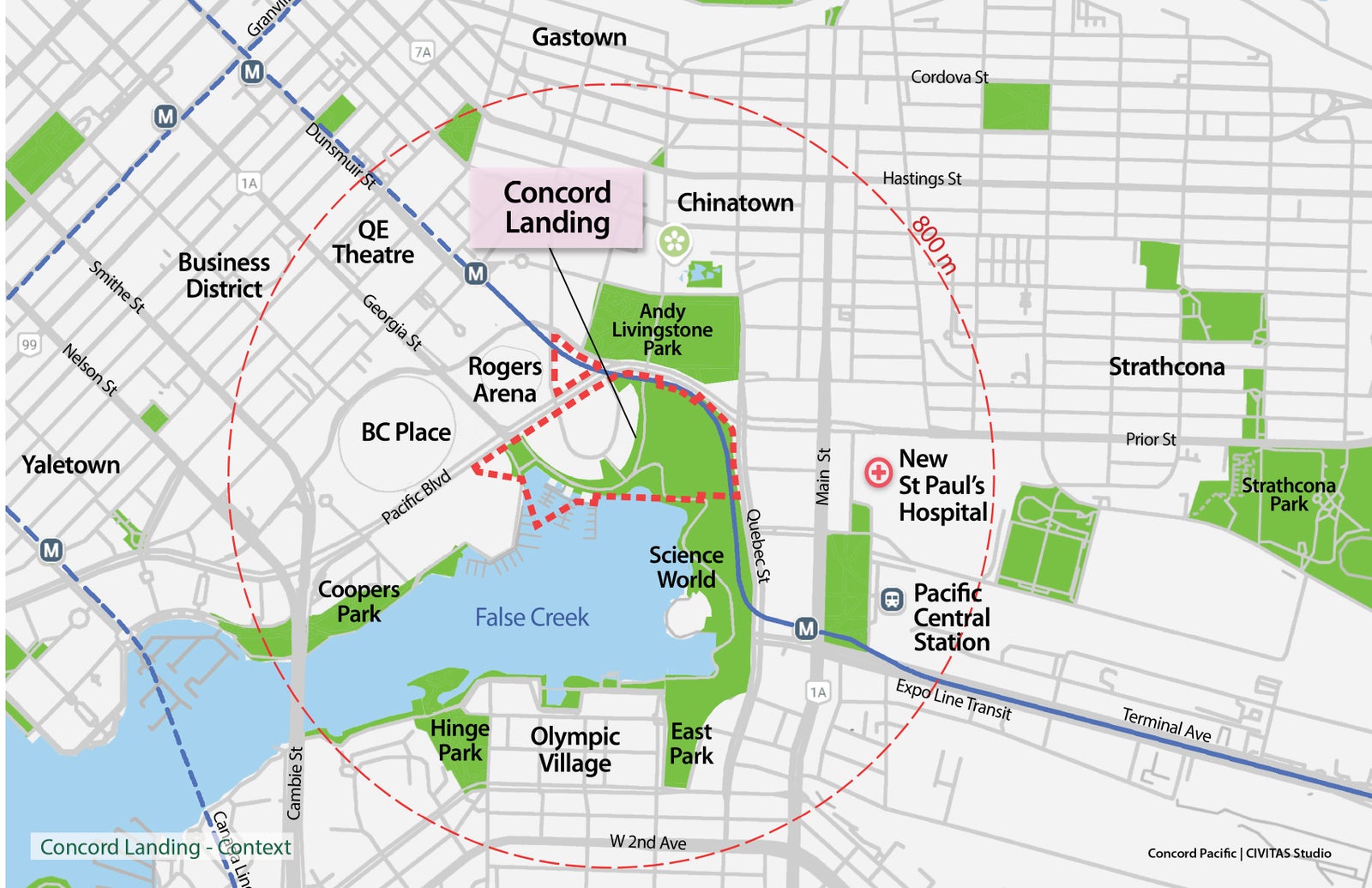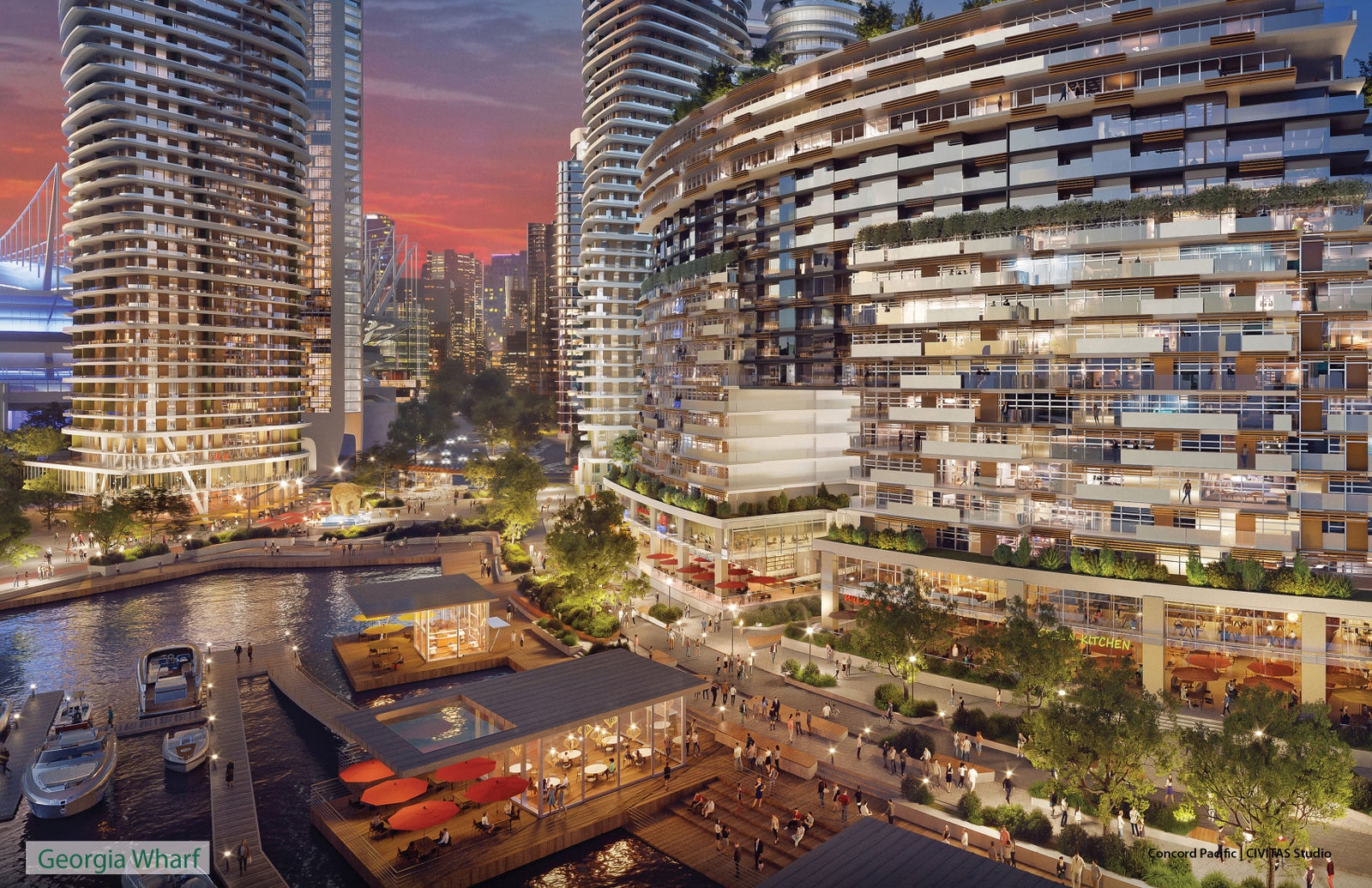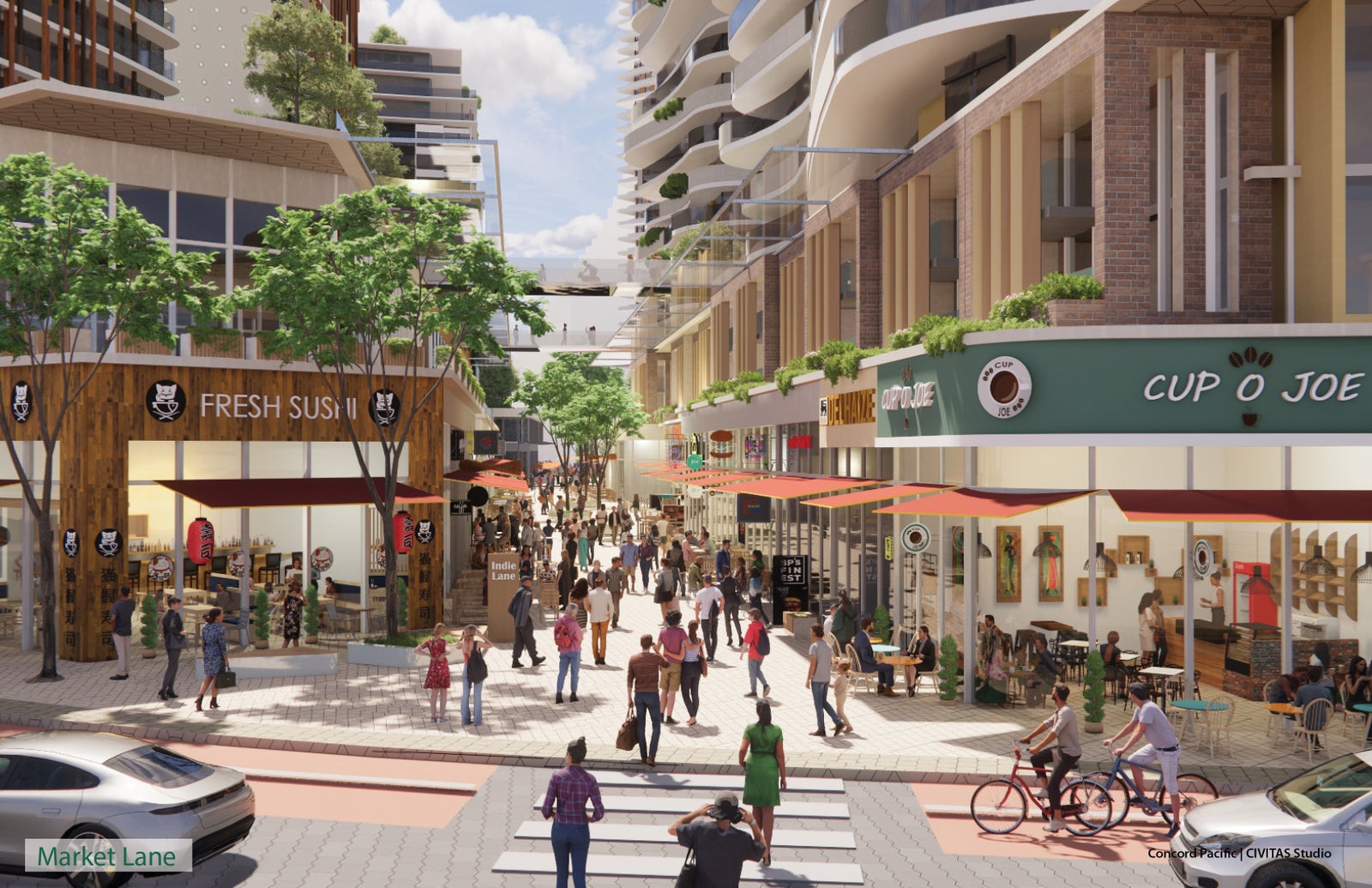CIVITAS has developed the master plan for Concord Landing: Northeast False Creek's new Waterfront District, which will be an opportunity to create a vibrant and accessible neighbourhood on Vancouver’s False Creek for both locals and visitors to enjoy.
The Master Plan concept represents a proposal for an exciting waterfront development with a mix of uses and activities and its’ own special character, identity and sense of place. The plan was informed by inspiring global examples of urban waterfronts and mixed-use neighbourhoods and the elements that made them successful.
Features of the Concept include:
A New Waterfront Experience: A mixed-use housing and retail/dining district that will provide an active publicly accessible waterfront promenade, Georgia Wharf, unique to Vancouver. The neighbourhood will feature a ground plane activated with a mix of shops, cafes and restaurants lining a fine-grained network of pedestrian walkways and public access along the entire waterfront.
New Parks and Gathering Places: 3.2 acres of new public park space as part of this rezoning, in addition to the new Creekside Parks lands created from Concord Pacific and City lands, producing a total of 13.98 acres of new public park space.
New Housing: The NEFC Waterfront District will deliver approximately 5,000 new homes including a component of non-market homes, to be determined through this Rezoning process. This new market and non-market housing will increase the general housing supply in the City of Vancouver and the Metro area without demolishing or displacing existing homes and/or tenancies.
New Job Space: The retail and commercial component will contribute toward meeting the goals of the Metro Core Jobs and Economy Land Use Plan by providing space for an estimated 700 jobs.
New Arts and Culture Opportunities: The Master Plan creates places for the integration of public art to be developed with the City in coordination with the City’s NEFC Public Art Plan. New places for street performance, artisan retail and artist space are included in the plan.
New Public Amenities: Space will be included for a new Community Policing Centre as well as a 69-space Child Care Facility with an outdoor play area.
The Master Plan concept represents a proposal for an exciting waterfront development with a mix of uses and activities and its’ own special character, identity and sense of place. The plan was informed by inspiring global examples of urban waterfronts and mixed-use neighbourhoods and the elements that made them successful.
Features of the Concept include:
A New Waterfront Experience: A mixed-use housing and retail/dining district that will provide an active publicly accessible waterfront promenade, Georgia Wharf, unique to Vancouver. The neighbourhood will feature a ground plane activated with a mix of shops, cafes and restaurants lining a fine-grained network of pedestrian walkways and public access along the entire waterfront.
New Parks and Gathering Places: 3.2 acres of new public park space as part of this rezoning, in addition to the new Creekside Parks lands created from Concord Pacific and City lands, producing a total of 13.98 acres of new public park space.
New Housing: The NEFC Waterfront District will deliver approximately 5,000 new homes including a component of non-market homes, to be determined through this Rezoning process. This new market and non-market housing will increase the general housing supply in the City of Vancouver and the Metro area without demolishing or displacing existing homes and/or tenancies.
New Job Space: The retail and commercial component will contribute toward meeting the goals of the Metro Core Jobs and Economy Land Use Plan by providing space for an estimated 700 jobs.
New Arts and Culture Opportunities: The Master Plan creates places for the integration of public art to be developed with the City in coordination with the City’s NEFC Public Art Plan. New places for street performance, artisan retail and artist space are included in the plan.
New Public Amenities: Space will be included for a new Community Policing Centre as well as a 69-space Child Care Facility with an outdoor play area.





